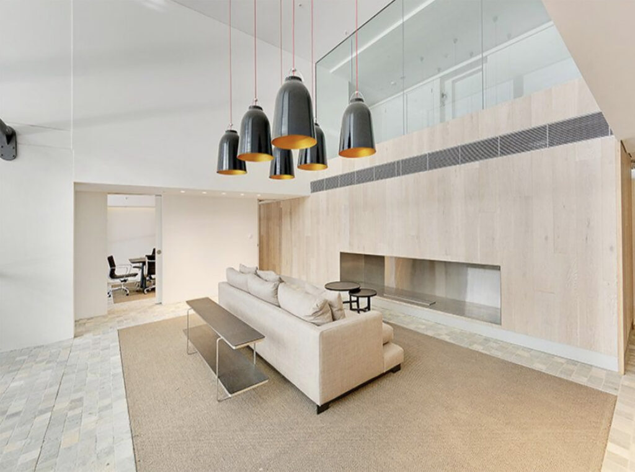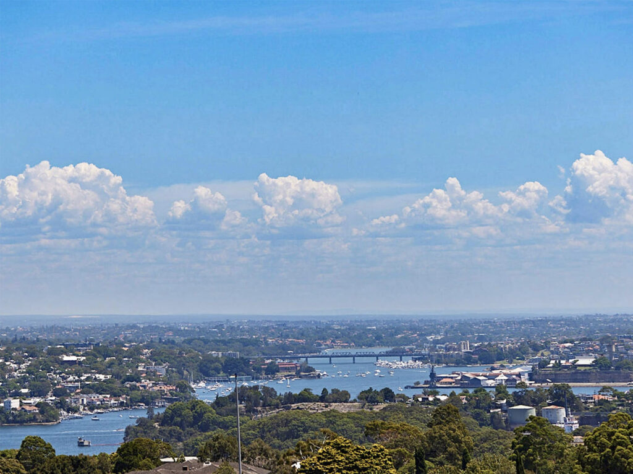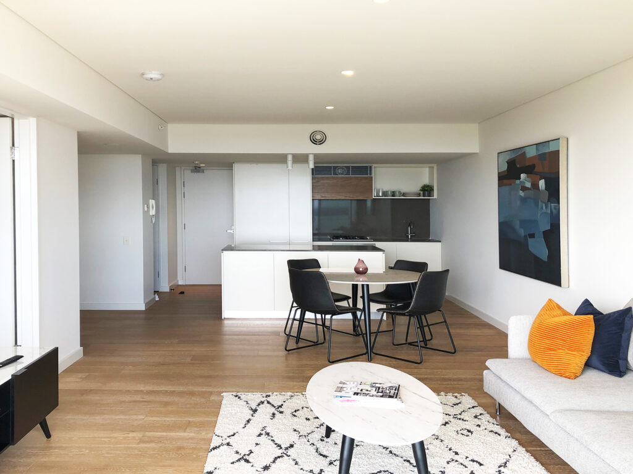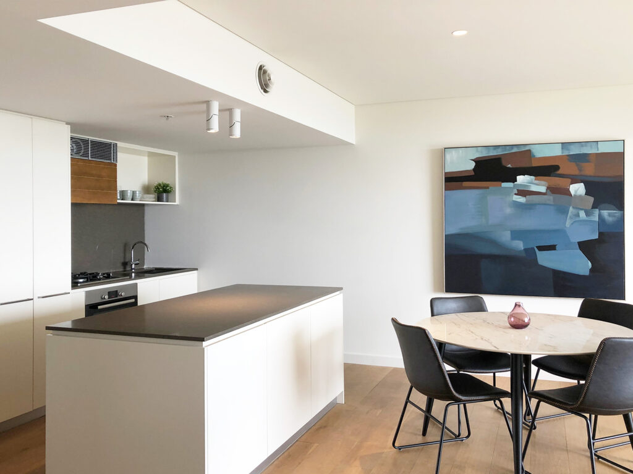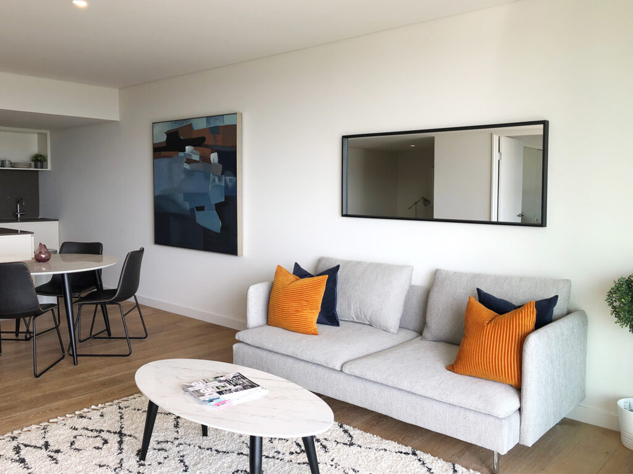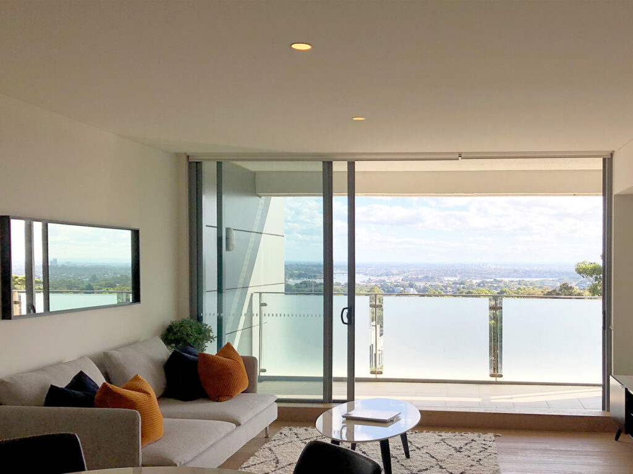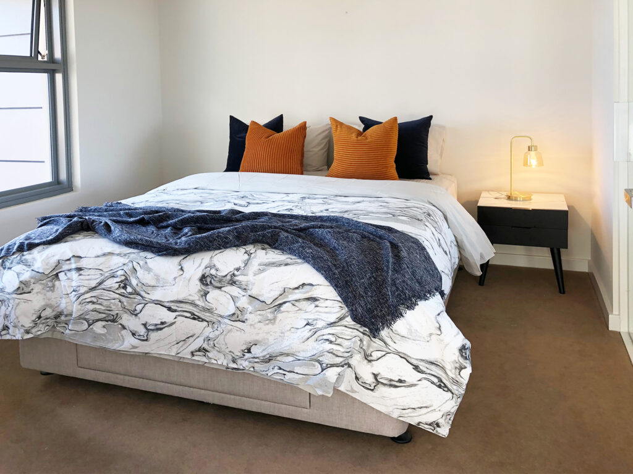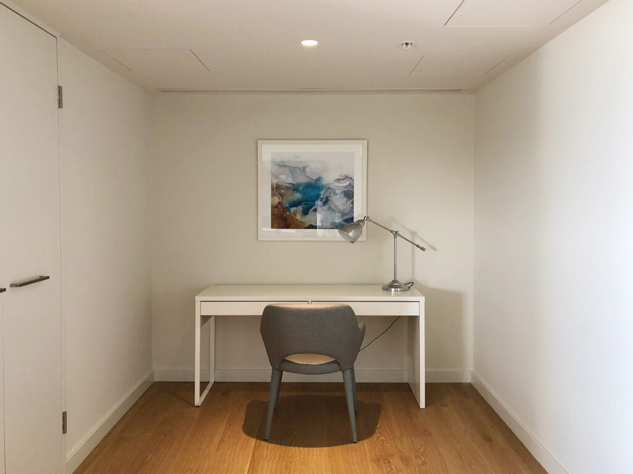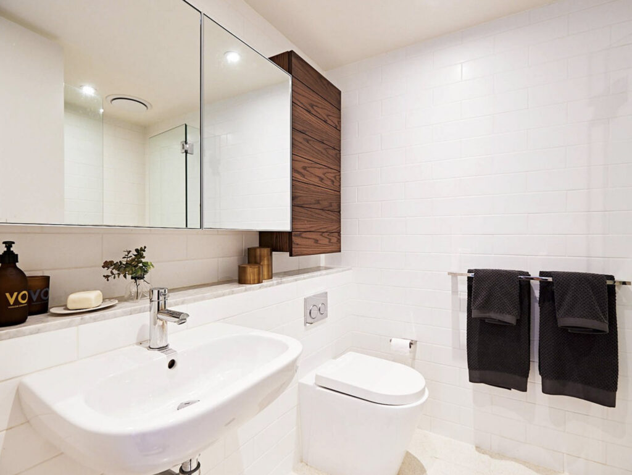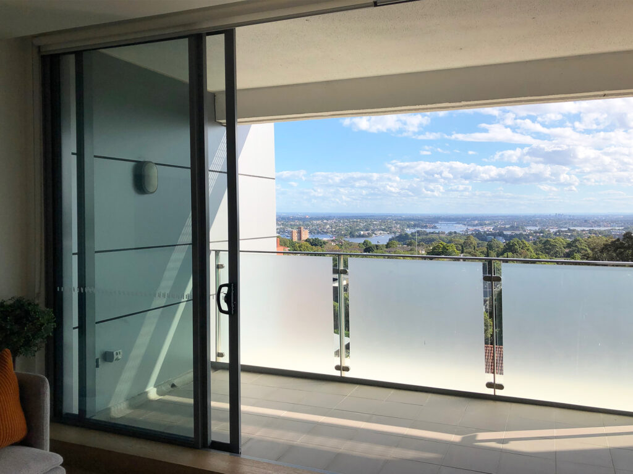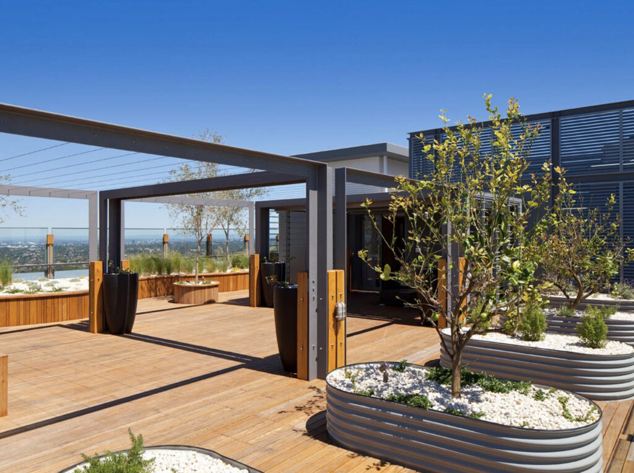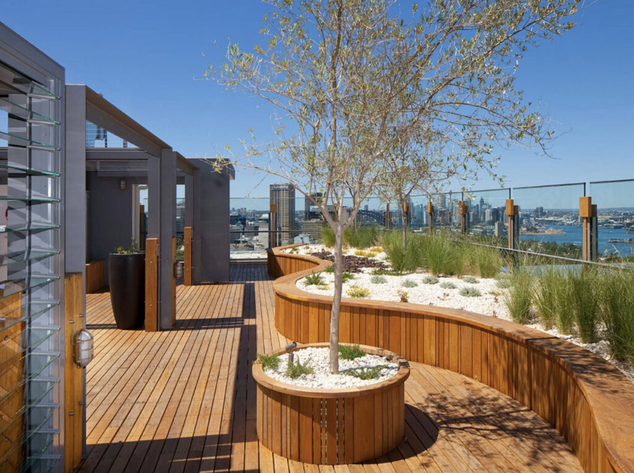Furnished Panorama
- Property type: Apartment
- Offer type: Rented!
- Property size: 64 m²
- Street: R315/220 Pacific Hwy Crows Nest NSW 2065
- Bedrooms: 1
- Bathrooms: 1
- Car: 1
Features
- Air Conditioning
- Balcony
- Contemporary architecture
- Dishwasher
- Dryer
- Furnished
- Lift
- Lounge area
- Microwave
- Parking
- Refrigerator
- Washer
Details
Stunning Oversized 1 Bedroom + Study Apartment With Water Views in the Panorama Building
R315/220 PACIFIC HIGHWAY, CROWS NEST
Ideally located at the rear of the building with a quiet and tranquil outlook over the entrance to Sydney Harbour.
This 64sqm oversized 1 bedroom plus study apartment offers streamlined contemporary interiors and sweeping 180° leafy water views capturing the essence of urban luxury and is located in Panorama Apartments, a stylish contemporary complex set at the edge of Crows Nest village.
A light-filled sanctuary of space and style and basement storage, the apartment occupies a premier position on level 3 of the building designed by award-winning JPRA Architects.
Enjoy a walk to everywhere lifestyle in this impressive security building with level lift access from the lobby and secure basement storage area. Setting a benchmark for contemporary design in an ultra convenient locale, Panorama Apartments is conveniently situated footsteps to Crows Nest shopping/café/restaurant scene, 150m to Mater Hospital, 10 minutes walk to North Sydney, easy stroll to Wollstonecraft train station and 15 minutes by bus direct to Sydney CBD.
-Architectural security building footsteps to Crows Nest
-Designer 64sqm apartment & separate storage
-Sweeping 180 degree water views
-Sunlit interiors & beautiful timber floors
-Living area and dining area extends to alfresco terrace
-LED down light fittings
-Gourmet kitchen with central stone island bench and pullout storage.
-European Bosch appliances including gas cooktop, oven and dishwasher
-Large double bedroom with generous built-in wardrobe and water views
-Separate study area with additional storage, beautiful timber floors
-Stylish bathroom with hand rail shower and ample storage
-Concealed laundry with washtub, storage, clothes dryer
-Ducted reverse cycle air-conditioning, intercom security
-Common rooftop terrace with panoramic city / harbour views
- ID: 5167
- Published: February 5, 2024
- Last Update: March 6, 2024
- Views: 249

