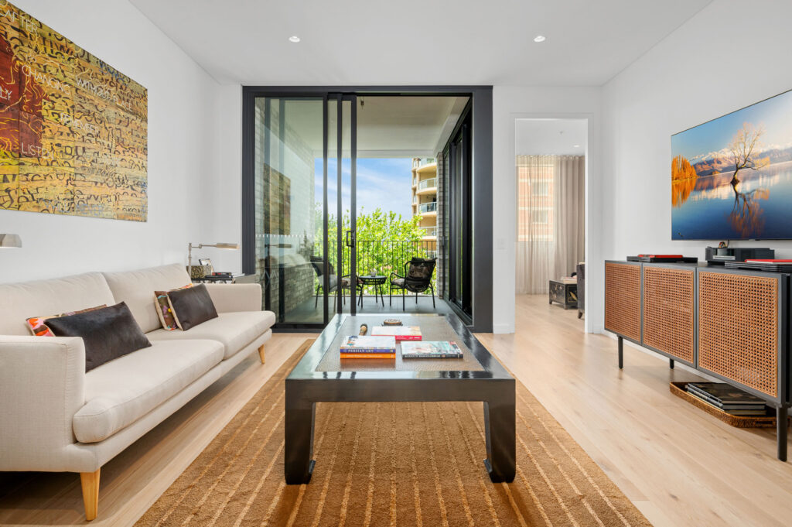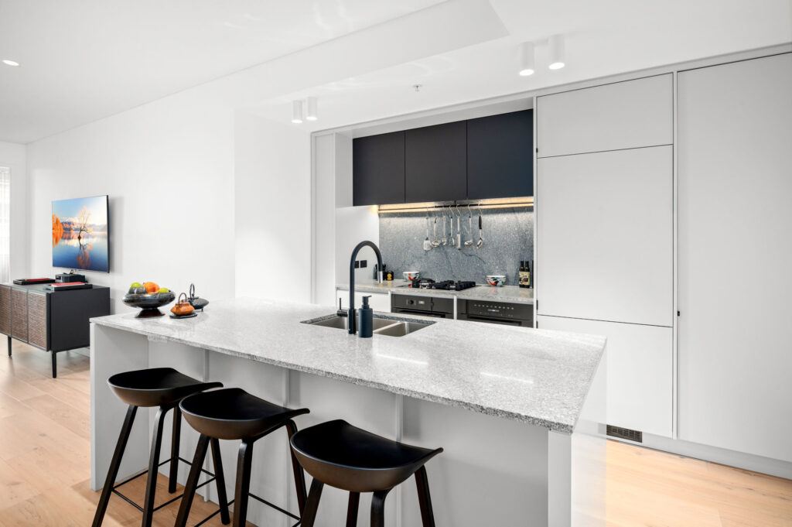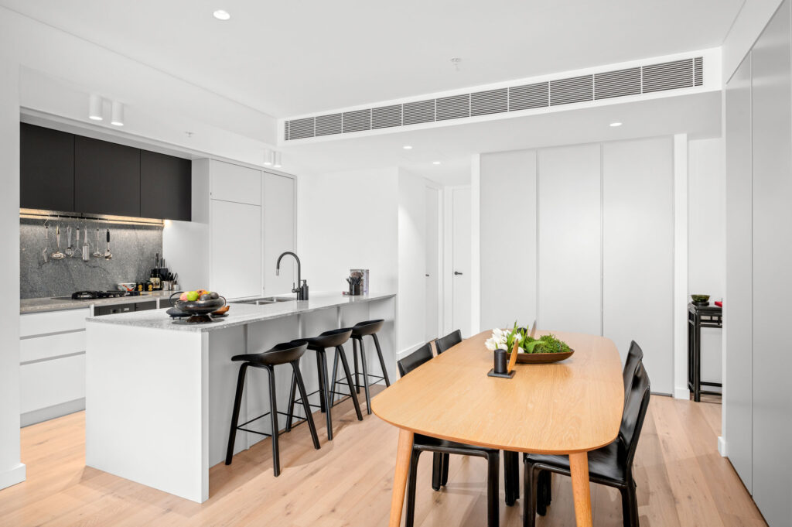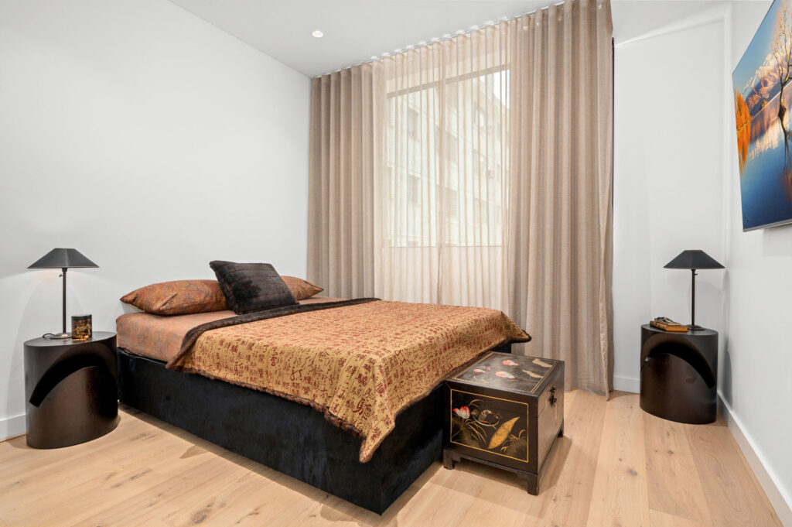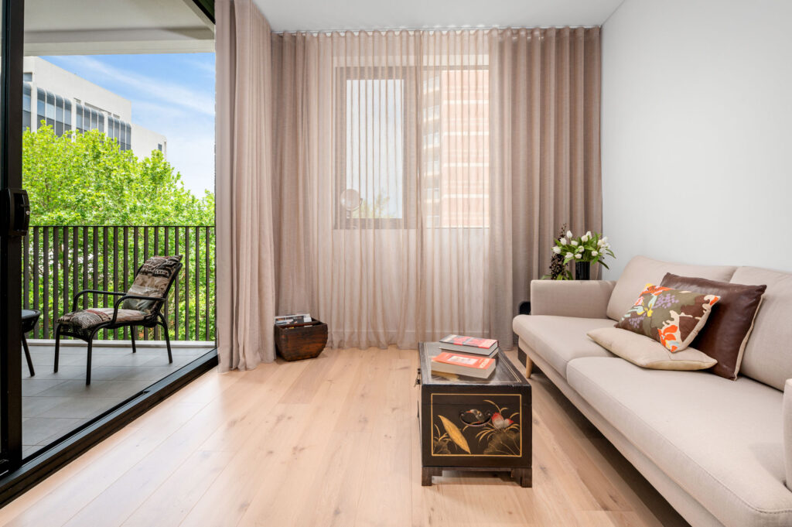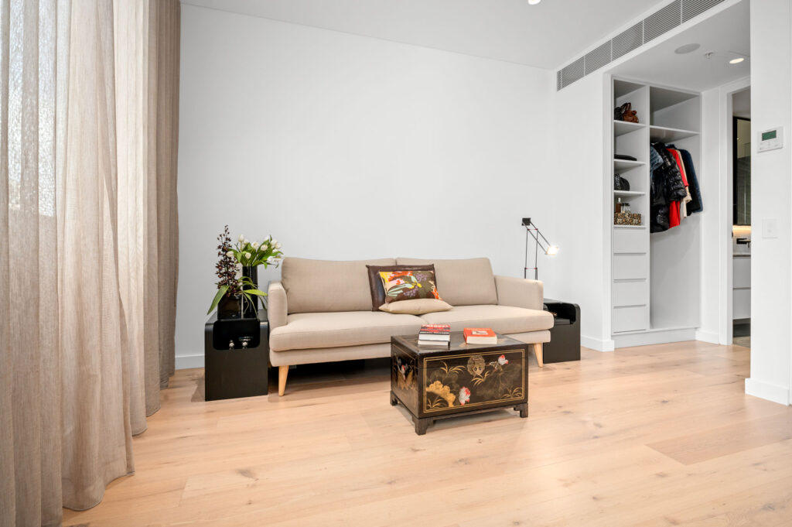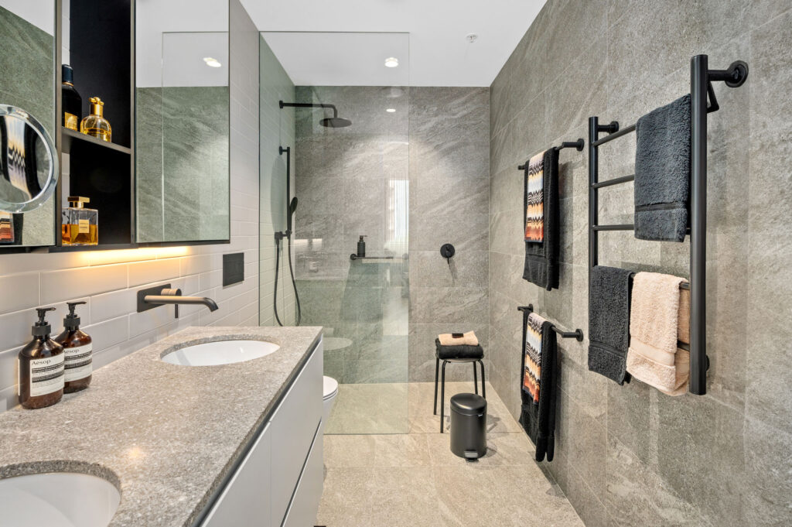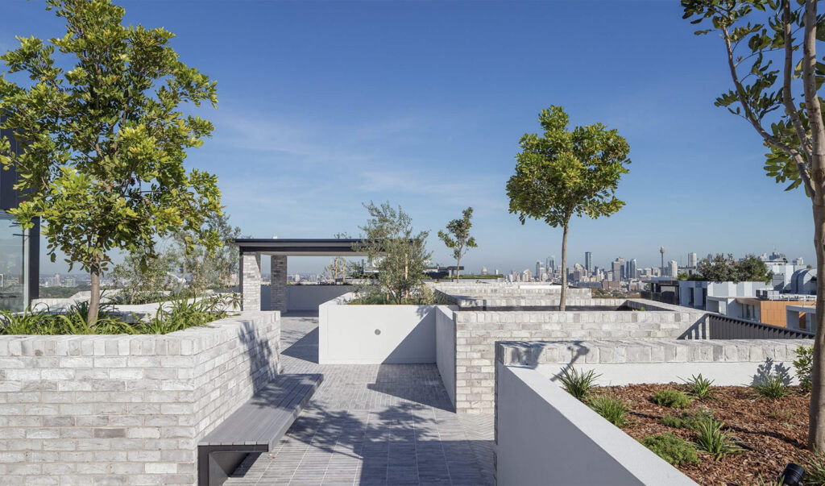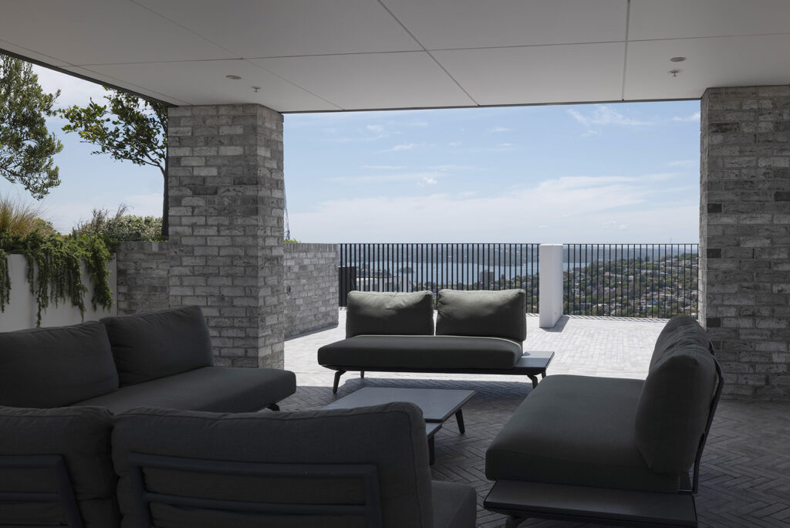The Whitton Lane
- Property type: Apartment
- Offer type: Rented!
- Property size: 105 m²
- Street: 413/16 Spring St, Bondi Junction NSW 2022, Australia
- Bedrooms: 2
- Bathrooms: 2
- Car: 1
Features
- Air Conditioning
- Balcony
- Contemporary architecture
- Dishwasher
- Dryer
- Lift
- Lounge area
- Microwave
- Parking
- Refrigerator
Details
The Whitton Lane – Exclusive Designer Residence with Parking & Storage
Experience elevated living at The Whitton Lane, an exceptional address in Bondi Junction designed to meet the demands of discerning professionals. This stunning two-bedroom apartment showcases unparalleled craftsmanship, luxurious finishes, and seamless functionality, creating the perfect sanctuary for those who appreciate quality and style.
From the panoramic 360-degree city views on the rooftop terrace to the state-of-the-art amenities, every detail is curated for sophisticated living. Entertain with ease using the premium BBQ facilities or retreat to the serenity of beautifully landscaped gardens.
Key Features
– Architectural Excellence: Designed by DJRD Architects in collaboration with award-winning Jackson Clements Burrows.
– Spacious Living: Approx. 90 sqm internally (105 sqm on title).
– Luxury Finishes: Engineered oak flooring, matte black hardware, and natural stone details for a contemporary touch.
– Miele Appliances: Including gas cooktop, microwave, oven, dishwasher and Integrated fridge for seamless cooking experiences.
– Comfort & Convenience: Ducted air conditioning, stylish rainfall shower, intercom, and ample storage.
– Secure Parking: Single security parking space with a storage cage and lift access.
– Rooftop Retreats: Two rooftop gardens with panoramic city views and entertainment spaces.
Lifestyle & Location
The Whitton Lane offers a premier lifestyle in the heart of Bondi Junction, just steps from:
– Westfield Bondi Junction – A hub for high-end shopping and fine dining.
– Transport Links – Immediate access to train and bus networks for effortless commuting.
– Centennial Parklands – Perfect for morning runs, evening strolls, or weekend relaxation.
Designed to inspire and impress, this residence is ideal for professionals seeking a sophisticated urban retreat.
- ID: 5458
- Published: December 4, 2024
- Last Update: January 22, 2025
- Views: 237

